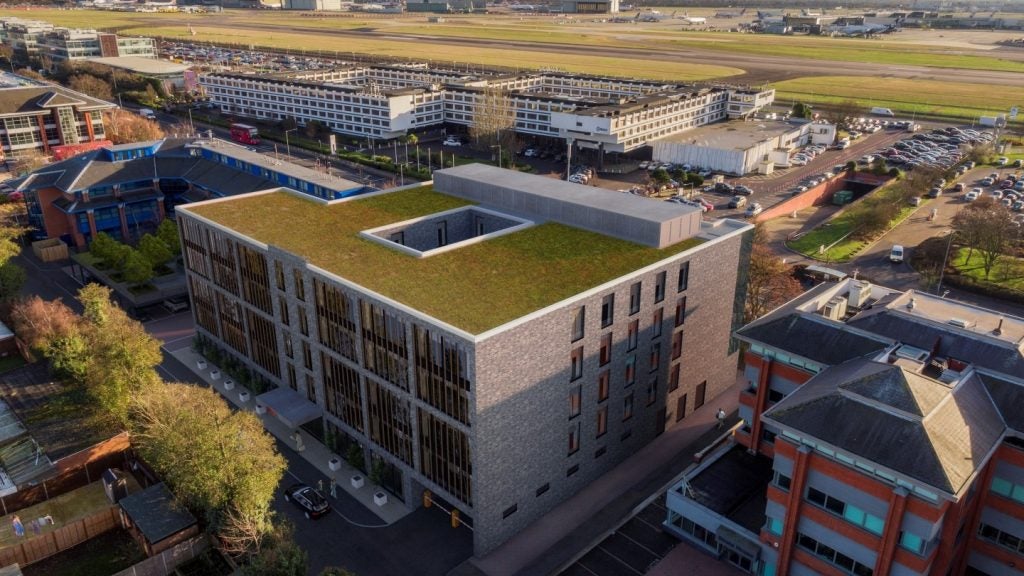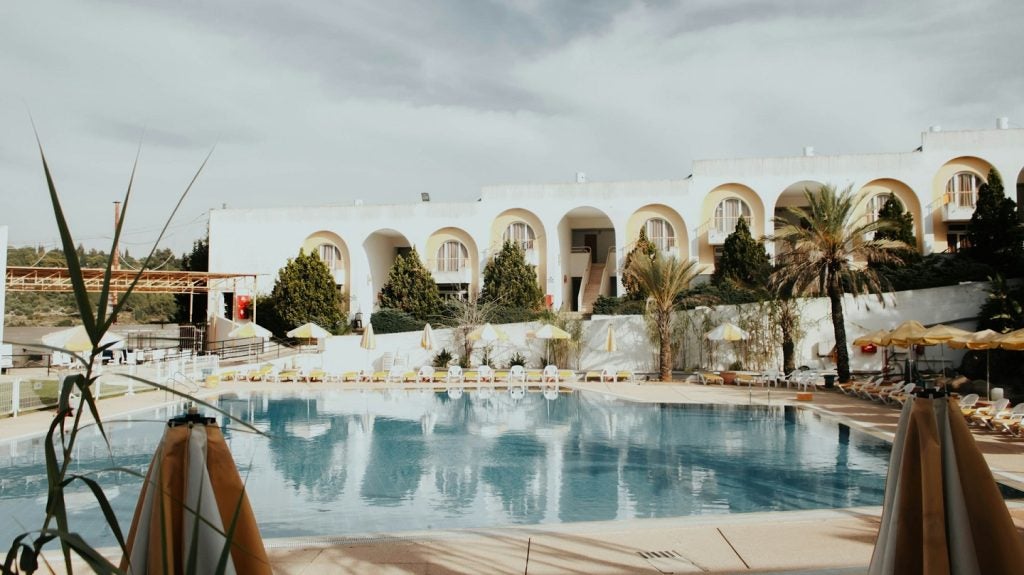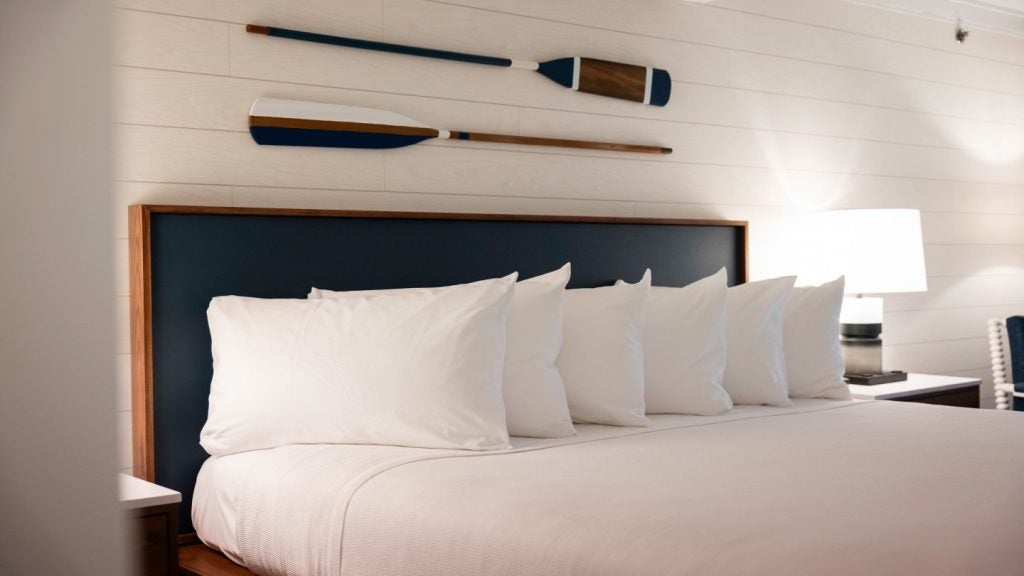
In the picturesque gardens of London’s Portman Square, just north of Marble Arch, lies a modern classic. The Hyatt Regency London – The Churchill was built in the 1970s, but in a neo-classical style more in keeping with the city’s luxury hotels.
Elements of the hotel, such as its grand marble columns, provide a strong base for its interior. From early 2005 Hyatt began a process of refurbishment that it hopes will restore the fading property to its former glory.
“When Hyatt International took over The Churchill in 2004 we inherited a wonderful property in a great location and with good staff, but the hotel was tired,” says Michael Gray, general manager. “It opened in 1970 to a great fanfare. It was part of a new breed of hotels, but it has now gone off the radar.”
The renovation process aims to enhance the neo-classical structure with quirky, contemporary touches, bringing The Churchill up-to-date and giving it renewed appeal for today’s guests.
2005 saw four months of renovation work on a new, all-day restaurant, The Montagu. This set the tone for the ensuing refurbishment project, in that the restaurant’s name is a nod to the history of the site of the hotel, once home to the aristocratic, socialite Montagu family. The interior finish, meanwhile, updates the classical style with contemporary styling.
The 130-seat restaurant aims to provide a high quality, yet informal atmosphere – an environment that will be incorporated throughout the rest of the hotel. Its design, by Stuart Wildson of WDA, stresses the open space of Portman Square. The extensive use of stainless steel, glass and mirrors complements this openness, while muted fabrics and dark wood furniture provide a balance of comfort and intimacy.
How well do you really know your competitors?
Access the most comprehensive Company Profiles on the market, powered by GlobalData. Save hours of research. Gain competitive edge.

Thank you!
Your download email will arrive shortly
Not ready to buy yet? Download a free sample
We are confident about the unique quality of our Company Profiles. However, we want you to make the most beneficial decision for your business, so we offer a free sample that you can download by submitting the below form
By GlobalDataThe hotel has embarked on a 15-month project to refurbish its bedrooms and suites, phase one of which is now complete. Again, the brief is to create light, airy rooms that have an elegant yet contemporary feel.
“Our job is to bring back the popularity it enjoyed in the 70s,” explains Gray. “Many people remember the hotel fondly and would use it again.
“The refurbishment is critical from an aesthetic point of view. It did not look like a 21st century hotel. Back-of-house it was also old. The pipes and the plumbing might be unseen by the guest, but they affect their experience. We needed the level of comfort and facilities appropriate for today’s guests.”
Gray, who is well known in London’s hotel community, faced many challenges in implementing the refurbishment, but knew he could call on an experienced design team.
ROOM FOR RENOVATION
The ongoing project covers the refurbishment of all 445 rooms at The Churchill. In keeping with Hyatt Regency’s international brand, the bedrooms will be finished in a light and airy style, with carefully chosen colour accents, original artwork and advanced entertainment technologies, including a 24-inch flat screen TV.
Similarly, guest bathrooms have been redesigned using natural coloured materials and smart, clean lines intended to create a sense of well-being.
Designer Lynne Hunt from Hunt Hamilton Zuch, who was familiar with the demands of the Hyatt brand, was Gray’s choice to deliver these designs.
“Lynne had worked on the Hyatt Carlton, so I knew she had a good eye and an ability to combine contemporary elements with the elegance of the hotel,” notes Gray.
Hunt chose combinations of taupe with red and blue for the accent colours in the bedrooms, and designed original, custom-made furniture. The real challenge, however, was delivering this at a competitive price, given that the hotel did not have a limitless budget for the renovation.
“They wanted to refurbish all of the bedrooms and bathrooms, but given the large number of rooms there were budget constraints, which kept us in check,” says Hunt. “But that was made clear, so we knew which suppliers we could use for furnishings and fabrics. We had worked with Hyatt before, and their standards were clear.”
“They wanted a slick look, but didn’t want to pay designer prices. We sourced fabrics that were all contract quality and from which we will get a lifetime of use.”
Hunt’s relationship with Project Art allowed her to source work by new artists, adding a unique touch to the bedrooms. Meanwhile, more traditional prints of historical London adorn the corridors. Again, the balance between tradition and modernity is crucial.
“Things are looking good as the work progresses.” notes Hunt. “It is airy and contemporary, the colours are fresh, and there are rich veneers and dark woods.”
Once the bedrooms are complete, the hotel will redesign and extend its Regency Club. Spanning two floors, this offers a calmer and more discreet alternative to the hotel’s other restaurants and bars.
OPEN FOR BUSINESS
The bedroom refurbishment is scheduled to be complete by June 2007, though phase one overran. Gray remains unconcerned, as the early stages are likely to unearth problems that, once solved, will inform subsequent phases.
The difficulty associated with construction work is the potential disruption it might cause to the hotel’s day-to-day operations. Gray considered a number of options. Firstly, the hotel could be closed. This might speed up the work, but he believes that the costs of closure – financial and otherwise – outweigh the benefits.
“I don’t believe in closing the hotel,” says Gray. “You lose momentum. As long as you act reasonably then guests are very understanding about refurbishment work.”
Next, he considered the possibility of splitting the hotel into four sections. However, the need to divide corridors and the increased proximity of guests to building work made this unappealing.
The final option selected was to split the property north-south into two sections. This has worked well to contain the negative effect of construction work on guests’ experience, and allows half of the hotel to function more or less as usual.
“Noise is your worst enemy when you are working on a property, but noise transference in a building happens less laterally than vertically.” adds Gray. “We are now at the halfway point and the solution is working well.”
Gray anticipates finishing ahead of schedule, though he admits there can be unpredictable issues for any refurbishment. Only in July will we see how the renovation has turned out.







