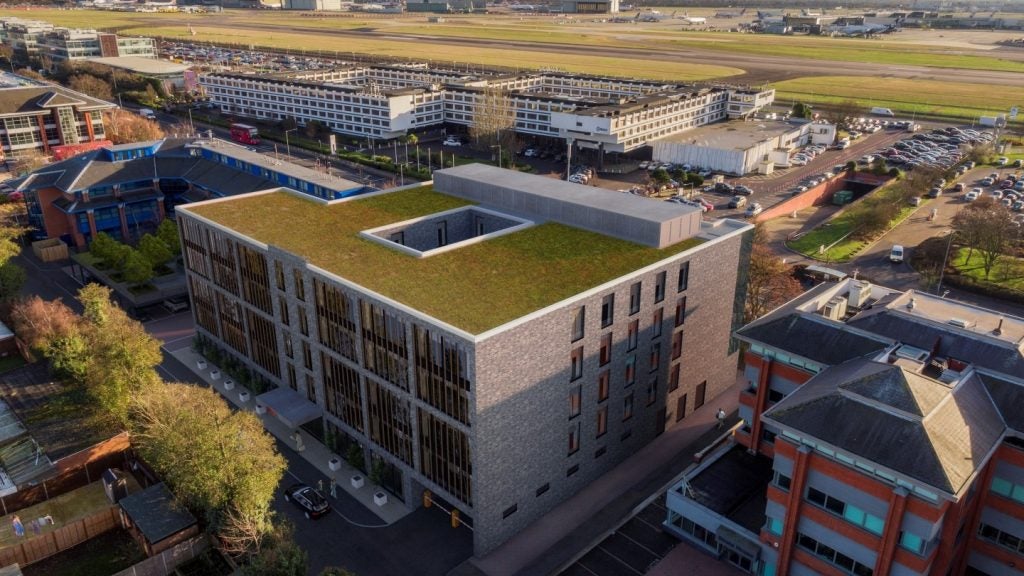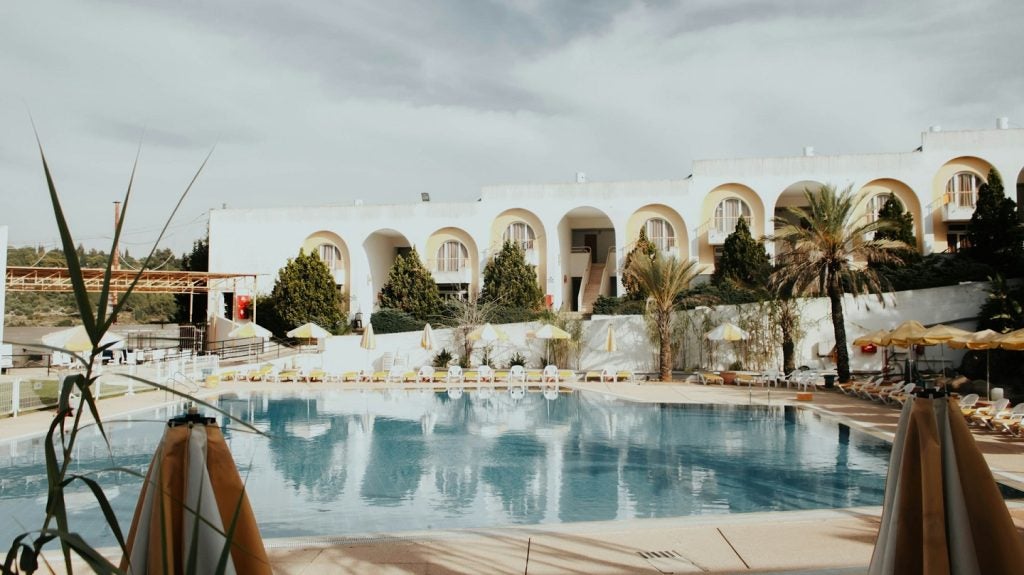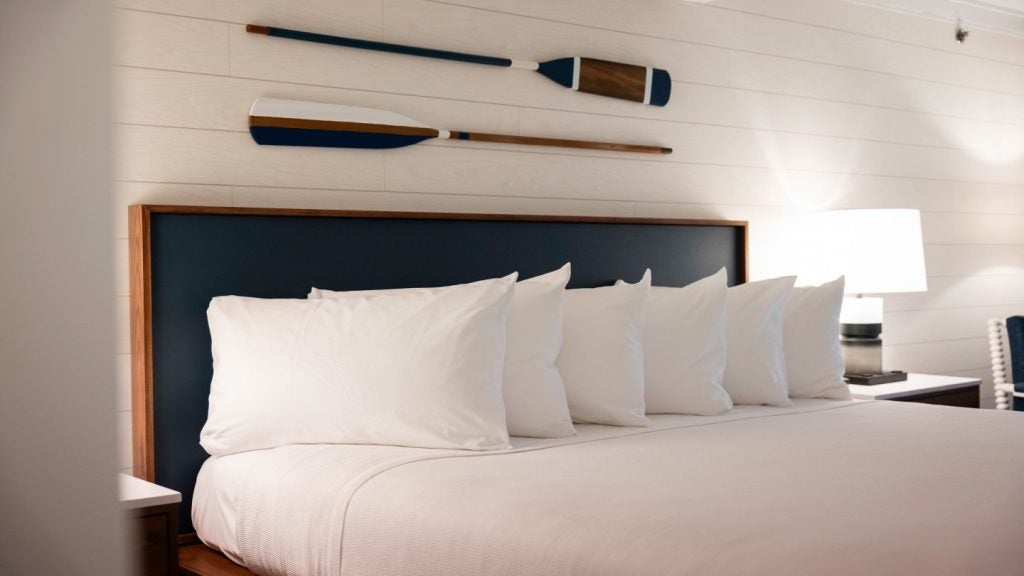The Borgata Casino opened in mid-2003, becoming the first new casino resort in Atlantic City, New Jersey, US, in over 13 years. The hotel casino complex required an investment of over $1bn to build, and is the largest hotel in the area. The Borgata is a joint venture of Boyd Gaming Corporation and MGM Mirage, and is located at Renaissance Pointe in the H-Tract of Atlantic City’s Marina District.
In March 2010, MGM Mirage decided to sell its stake of 50% in Borgata Casino. But in July 2011, MGM asked the New Jersey gaming authorities for more time to sell its stake. In August 2011, the New Jersey casino regulators agreed to extend the period by another 18 months until March 2013.
The hotel casino features 2,802 guestrooms and suites, 161,000ft2 of gaming, 200 gaming tables, 4,100 slot machines, 12 destination restaurants, 12 retail boutiques, a 54,000ft2 spa, 70,000ft2 of event space, lounges, bars, shopping and entertainment facilities and parking for 7,100 cars.
Location of the Borgata Casino
The hotel and casino was actually built on a brown field site top of the old city dump. The 27 acre site has benefited from the Atlantic City-Brigantine Connector, which has allowed much easier access to the casino than would have previously been available.
The Borgata’s developers contributed $110m towards the new road’s $330m total cost.
Finance
The Borgata casino resort is a joint venture between Boyd Gaming and MGM Mirage. It was funded by $414m in equity and $630m in financing from a consortium of five banks.
Casino resort design
Cope Linder Architects and Bower Lewis Thrower Architects were contracted to design the Borgata and to provide construction documents. The overall theme for the development was that of an Italian village.
There are five different styles of room, from Classic Rooms, featuring marbled baths and a shower for two, to Studio Suites, equipped with 42" plasma screens, to Piatto Suites, which include a separate wet bar and entertainment centre.
Designed in a classic Italianate style, the hotel’s 2,802 guestrooms and suites include six tiers of luxury accommodation 1,600 Classic Rooms (460ft2); 313 Fiore Suites (700ft2); eight Studio Suites (900ft2); 39 Opus Suites (1,000ft2); 40 Piatto Suites (1,500ft2); and two Residences (5,000ft2); and the Water Club tower with 800 rooms.
The interior design includes floor-to-ceiling windows; 300-thread-count Egyptian cotton sheets and Egyptian cotton bath sheets; custom-made Sealy Plush mattresses; large bathrooms with granite countertops and marble walls and floors; oversized glass-enclosed showers with therapeutic showerheads and body sprays; high-speed internet access, and three phones, each with dual lines.
Facilities
Since the 2003 opening, the Borgata has been the top-grossing casino for all but one month in Atlantic City. There are 13 destination restaurants including Luke Palladino’s Italian eateries, Specchio and Ombra; the New York–landmark Old Homestead Steakhouse, The Metropolitan Café, Oyster Bar and Gelato Bar; Gypsy Bar; Risi Bisi; B Bar; Borgata Buffet, and Noodles of the World, as well as celebrity chef restaurants such as the Bobby Flay Steak, SeaBlue and Wolfgang Puck American Grille.
The 2,400-seat Borgata Event Center hosts a range of singing acts while the Music Box, a 1,000-seat theatre, hosts more intimate events and is home to the nightly Comedy Club. Live bands can be found at the four nightlife hotspots: Gypsy Bar, B Bar, MIXX, and mur.mur.
The Spa Toccare is the hotel’s European-style, 54,000ft2 spa complete with salon, fitness centre and barbershop. Spa Toccare offers an excellent range of rejuvenating treatments, while the Barbershop is complete with a pool table and shoe shine. Guests seeking a relaxing respite can find it in the indoor pool and outdoor gardens. There are also 11 speciality boutiques located in ‘Via Borgata’, the shopping area offers a range of merchandise including fashions, gifts, toys and houseware.
The Immersion spa is located on the 32nd and 33rd floors of the Water Club. It has 16 experience rooms, with a 25-yard infinity-edge lap pool and a well-equipped fitness centre.
Construction of the Borgata hotel tower
Construction was divided into three parts: the 43-storey hotel tower, the low-rise that houses the casino and other public spaces, and the 5,100-space parking, six-storey garage.
The main hotel tower rests on 3,700 epoxy-coated steel piles, each driven 65ft into the ground through the landfill and the soft organic material beneath it until they reached the dense sand below those layers. After the piles were placed, more than 1,000yd³ of concrete was poured on top to produce a 9ft-thick concrete mat to serve as the base for the hotel.
The first three storeys have a non-standard design but the fourth floor and above all follow the same room layout so the construction rate increased to one floor per week. Once the fifth floor was completed, workers began to install the 7.5ft x 13.5ft bronze glass panels that cover the entire hotel. Overall, the 4,400,000ft² of floor space required 10,000t of structural steel, 7,500t of rebar and, at its peak, 2,200 construction workers.
Hi-Lite Systems, Inc. provided the post shores and telescopic fly forms used in construction, Decon supplied its Studrails® to increase shear resistance and the post-tension tendons came from Lang Tendons. The 1,200-space employees car park was designed and built by Walker Parking Consultants with Baumgardner Construction Company and High Concrete Structures Inc in only 12 months.
Casino and entertainment systems
The Borgata’s 161,000ft2 gaming area holds 250 gaming tables and 3,475 slot machines. Bally Gaming and Systems supplied 30% of the slot machines, as well as the ACSC (Advanced Casino Systems Corporation) integrated slot marketing and casino management system. The slot machines include a variety of ProSlot® 6000 reel-spinning slots, as well as both EVO™ VIDEO and EVO HYBRID games. More than 100 wide-area progressive and daily fee games include aggressive marketing programmes designed to capitalise on the high-profile slot titles offered to Borgata.
InfoGenesis’ ASP-based Revelation, an integrated financial management and guest service application, is used as the POS solution for the many restaurants, boutiques and food outlets around the complex. This web-based product, coupled with a web portal solution from PeopleSoft, promises to deliver comprehensive performance dashboards for staff and management, including real-time business and staff performance views.
Auerbach + Associates were the suppliers for sound, video and performance communication systems for a 2,900-seat multipurpose events centre, the 1,000 seat ‘Music Box’ theatre and additional performance venues and clubs within the Borgata complex.
Security and surveillance system
In co-operation with Boyd Gaming, North American Video designed the security and surveillance network for the Borgata and also installed the system and provided training for the casino’s security staff.
The system features CCTV components from a variety of manufacturers including a Pelco matrix switching system and dome cameras and Sanyo video recorders.
Marina Thermal Facility
Heating, hot water and cooling is provided to The Borgata via a $40m plant known as the Marina Thermal Facility (MTF). Designed by Concord Engineering Group, developed by DCO Energy and owned by South Jersey Industries, the plant is a staged combined heat and power thermal plant and supplies a total of 25,000t of chilled water, 350,000dt/hr of high temperature hot water, and 8MW of emergency generated power to the Renaissance Pointe area of Atlantic City. The initial phase of the project was designed to support the Borgata and provide 10,000t of chilled water and 200MMBtu of hot water.
The distribution piping system consisting of hot water and chilled water supply and return, terminates in the Borgata at metered energy transfer heat exchangers that separate the MTF systems from the Borgata chilled water and low temperature hot water distribution systems.
The Water Club
Construction of The Water Club at Borgata started in May 2006 and the hotel was officially opened on 26 June 2008. It marks the second phase of Borgata’s expansion named for its water views, as well as its pools; the Water Club resembles the original Borgata in shape and golden-hued exterior. The new hotel tower has 800 rooms, suites and apartments and is a signature/boutique hotel in its own right.
The $400m hotel features a two-storey ‘spa in the sky’, 18,000ft2 of meeting space, 800 upscale guestrooms, three Residences modelled after chic urban lofts, five heated pools – indoor and outdoor – each offering a distinct experience, and six retail shops, while offering direct access to and from Borgata Hotel Casino and Spa. The Water Club’s debut completes Borgata’s $600m master plan development.
Contractors for the Water Club include: Yates-Tishman Construction Corporation serving as construction manager; Bower Lewis Thrower Architects, project architects; Laurence Lee Associates, principal interior designers; Lifescapes International, interior and exterior creative landscaping; concrete contractor Weatherby Construction, Renovation Corp. Gamka Sales Company Inc supplied external vibrators to consolidate the concrete. Wacker Corporation was also involved in the construction.













