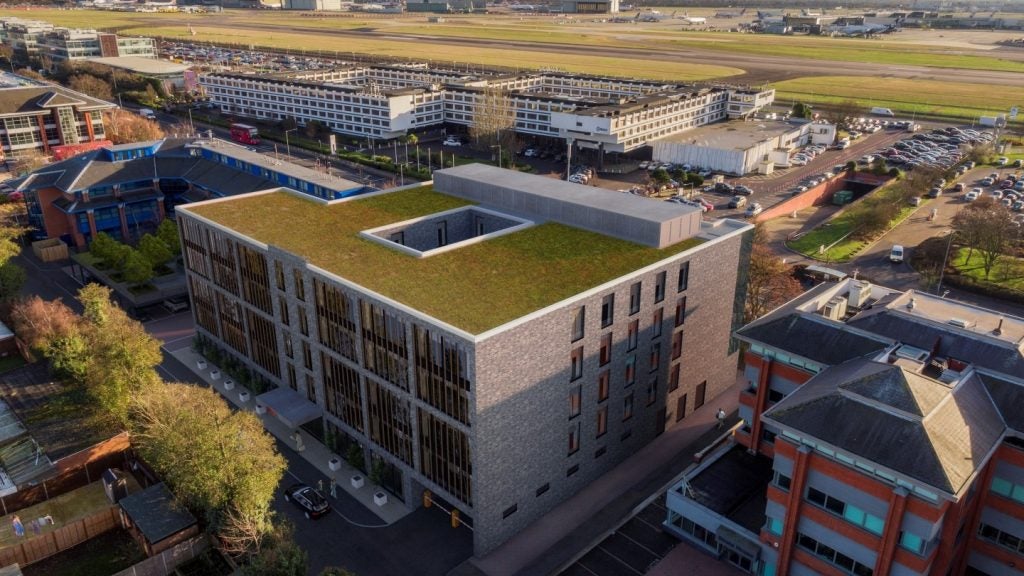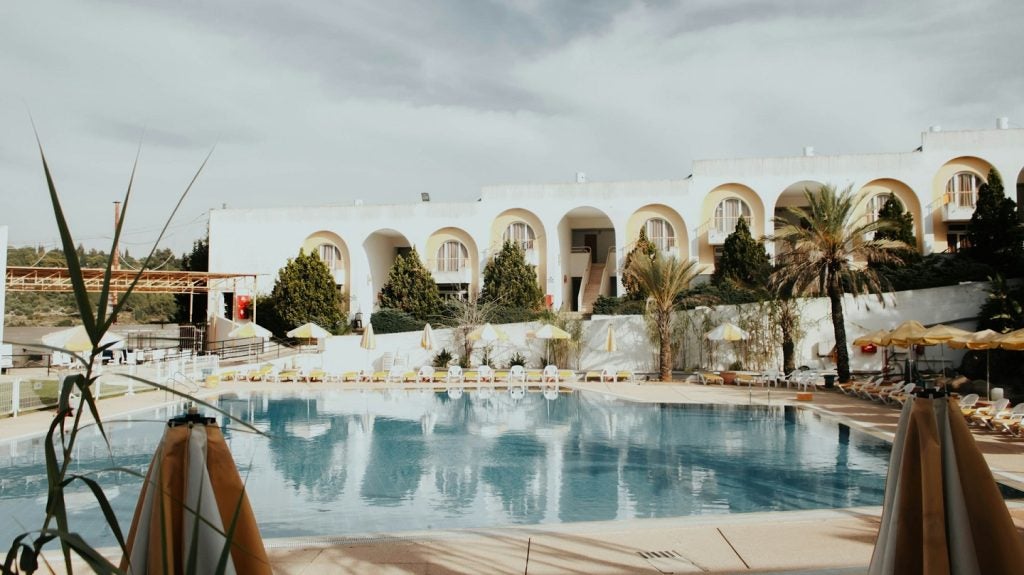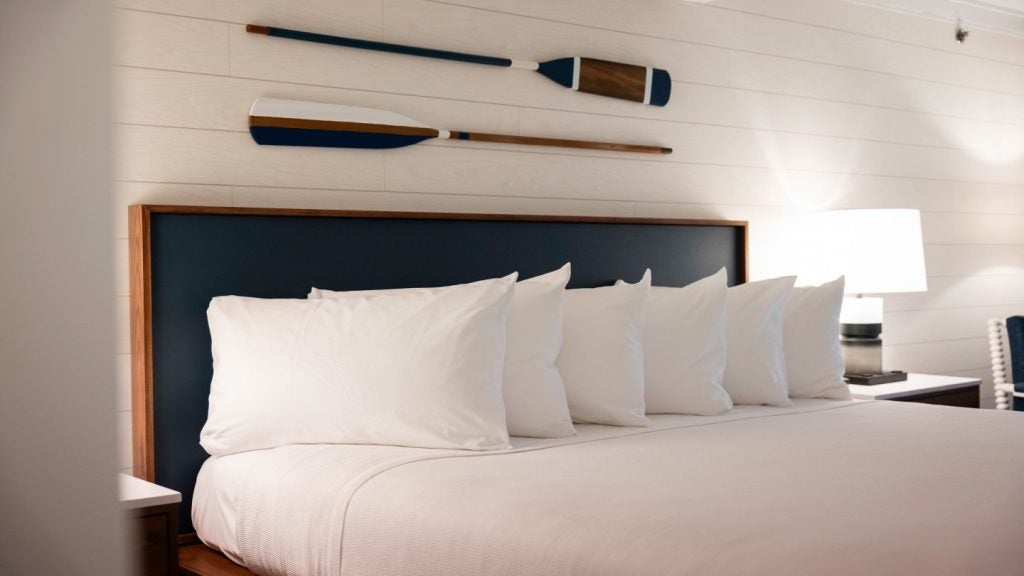Opened in September 2003 the Double Tree by Hilton Hotel London – Westminster is a modern, luxury hotel, located between the Houses of Parliament and Tate Britain in London, UK.
At the time of its opening, the 460-room hotel, which includes 16 suites, was the largest newly built hotel in central London for 30 years.
Previously known as City Inn, the hotel was rebranded as a Mint hotel on 29 November 2010. Mint opened a second hotel near the Tower of London in December 2010. Both the Mint hotels were later rebranded as Double Tree by Hilton hotels.
Accommodation at Double Tree by Hilton London – Westminster
The Double Tree by Hilton London – Westminster has 460 guestrooms, including 16 city suites and 23 accessible rooms. Each bedroom is designed as a fresh, bright living space, in which guests can unwind and relax. Natural light pours in through full-height and high level soundproofed double-glazed windows.
All guest bedrooms have broadband internet access, feature Apple iMac televisions and computers and have a satellite TV package, including Sky Sports and a DVD player with a library. Each room has a BOSE 321 digital entertainment system and surround sound (a full library of CDs is available from reception), a mini bar and a laptop safe. The furniture and fittings were provided by David Englender.
All guestrooms are fitted with two telephone lines (with voice mail), an executive desk, an armchair and an iron and ironing board. 24-hour room service is available. The hotel’s bathrooms feature power showers, anti-mist mirrors, luxury cotton bathrobes and bespoke toiletries and cosmetics.
All rooms are fully air-conditioned, with a simple control that can be changed to suit individual requirements.
The hotel is equipped with a continuous water flow heater provided by the manufacturer Andrews Water Heaters. These direct gas-fired water heaters eliminate warm-up time and ensure the immediate availability of hot water, even at times of maximum peak demand.
Residents and non-residents can relax in the stylish Millbank lounge bar, which serves cocktails, snacks and light meals.
Furthermore, the hotel is fully equipped with fire rated ventilation ductwork systems provided by the Galloway Group, which maintains fire compartmentalisation and assists in the safe dispersal of smoke and hazardous fumes.
CITY CAFe restaurant and Art Street
The CITY CAFe is an award-winning restaurant brand that provides innovative modern British cuisine incorporating organic, gluten-free and healthy options. Dishes include scallop and mango spring rolls with tangy paw paw salad, backed monkfish, wild garlic and parsley served with a crayfish risotto and desserts such as passion fruit crème brulee with coconut and lime sorbet. A full vegetarian menu is provided, as is a ‘concept’ menu – a fixed-price showcase menu, which is changed daily.
The Westminster CITY CAFe is located in a new pedestrian ‘Art Street’, which was designed in conjunction with leading contemporary UK artist Susannah Heron.
This glass-covered terrace provides a cosmopolitan atmosphere in which residents and non-residents can enjoy CITY CAFe’s cuisine alfresco.
The 80m-long street also opens up a route through central Westminster to the Tate Britain art gallery, linking John Islip Street to Thorney Street in Millbank. Susanna Heron provided the design for this unique covered walkway in Art Street, featuring five metre-high slate engravings from her Elements organic drawing series and a distressed textured mirror wall (part of the reason for this was to fit in with the Tate Gallery in Thorney Street adjacent to the hotel).
Faber Maunsell designed specific lighting concepts to complement the public space. The slates of the engravings extend across the floor space to form an L-shape, which is interposed with bands of white concrete and four columns. The columns demarcate the cafe’s seating area from the public area of the street.
Millbank Lounge
Millbank Lounge is a stylish modern bar with a relaxing lounge space that is open throughout the day. It can be accessed directly from Art Street, and is home to impressive artwork that lends itself to a modish atmosphere.
Intimate booths, with the choice of internet access, can be reserved. The lounge offers light meals, bar snacks, bespoke canapés and dishes to share. Drinks available include cocktails, wines, beers and speciality whiskies.
Fitness Studio
Double Tree by Hilton Hotel London – Westminster’s fitness studio, exclusively available for residents, features state-of-the-art multi-gym equipment, including cardiovascular apparatus and free weights.
Delphi Multi-Property Edition (DMPE) automated sales and catering
The Double Tree by Hilton Hotel London – Westminster uses DMPE’s automated sales and catering software solution. The software (DMPE version 9.1) is a real-time data and information management tool used to help sell and manage the property’s 460 guestrooms and six meeting rooms.
The automated Delphi™ software saves sales staff significant time through eliminating manual data entry and related accuracy, cost, service and profitability issues; for example, the software enables a trouble-free express checkout for guests who must leave quickly – bills can be accessed via the interactive television in the hotel’s bedrooms. The guest inputs his or her credit card details through the system. After leaving, the guest is then sent the bill.
The DMPE software is provided by Newmarket International Inc, the creators of Delphi and a global leader in state-of-the-art sales and catering solutions.
Business facilities: meeting rooms and private dining
Designed to meet all the requirements of the modern business traveller, Double Tree by Hilton Hotel London – Westminster has seven flexible meeting rooms with a combined capacity of up to 200 people. These fully air-conditioned business rooms provide broadband internet access, ISDN, analogue sockets, telephone lines, overhead projectors, screens and flipcharts.
Video conferencing is available, as is audio-visual, computer and technical equipment. To assist conferences, the rooms feature free Wi-Fi, high specification, flexible lighting and black-out facilities. Guests are also offered unlimited coffee, tea and refreshments.
The Sky Lounge, located on the 14th floor, is a penthouse venue for business guests that offers a panoramic view over central London’s landmarks. The Sky Lounge accommodates reception events for up to 30 people and seated dining for up to 12. It is also used for board meetings, company dinners, product launches, award ceremonies and business breakfasts.
Private dining is also accommodated for in CITY CAFe, providing bespoke menus from £30 per person, catering for up to 60 people.
Proximity to central London landmarks
Located in central Westminster, the hotel is within walking distance to many of London’s key tourist attractions, including Westminster Abbey, the River Thames, the London Eye, London Aquarium, Buckingham Palace and Trafalgar Square.
Double Tree by Hilton Hotel London – Westminster is a five-minute walk from Pimlico and Westminster underground stations for access to the Victoria, Circle, District and Jubilee lines. Waterloo and Victoria rail stations are five minutes away by taxi. Gatwick and Heathrow airports are easily accessible by direct underground trains.
The hotel provides secure on-site car and coach parking facilities (subject to availability). Guests and drivers can contact the hotel for the quickest routes in and out of the city and the most convenient transport links.
Contractors for Double Tree by Hilton Hotel London – Westminster
The contract to construct the 14-storey (49m) Double Tree by Hilton Hotel London – Westminster was worth £36m. The cost consultants and project managers for the project were Faithful and Gould.
The architects for the hotel were Bennett Associates Architects. The interior design for the property’s public spaces was carried out by PROOF Consultancy.
The ground floor has a simple layout, featuring a 19m stone reception desk. Deep red is used throughout, with buttoned leather surfaces and rich oak timbers reflecting the hotel’s proximity to the Palace of Westminster.
The hotel was built in a two-stage design and build contract, which allowed the contractor early access to the site but retained control for further engineering and incorporation of the owners brand requirements.
Faber Maunsell included prefabrication of engineering services, enhanced acoustic performance and IT and communications.
Other firms associated with the hotel construction included Sandy Brown Associates LLP (acoustics and audiovisual consultants) and Jeremy Gardner Associates (fire safety systems engineering). The hotel has won numerous design awards since it opened, including the RIBA Design Award 2004 and International Hotel Investment Forum’s Best New Hotel 2004.











