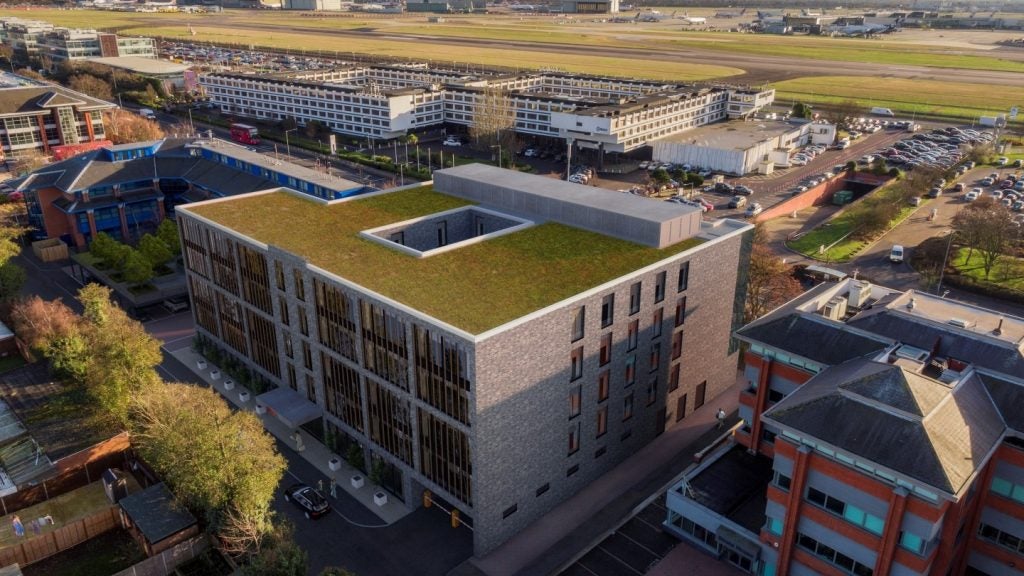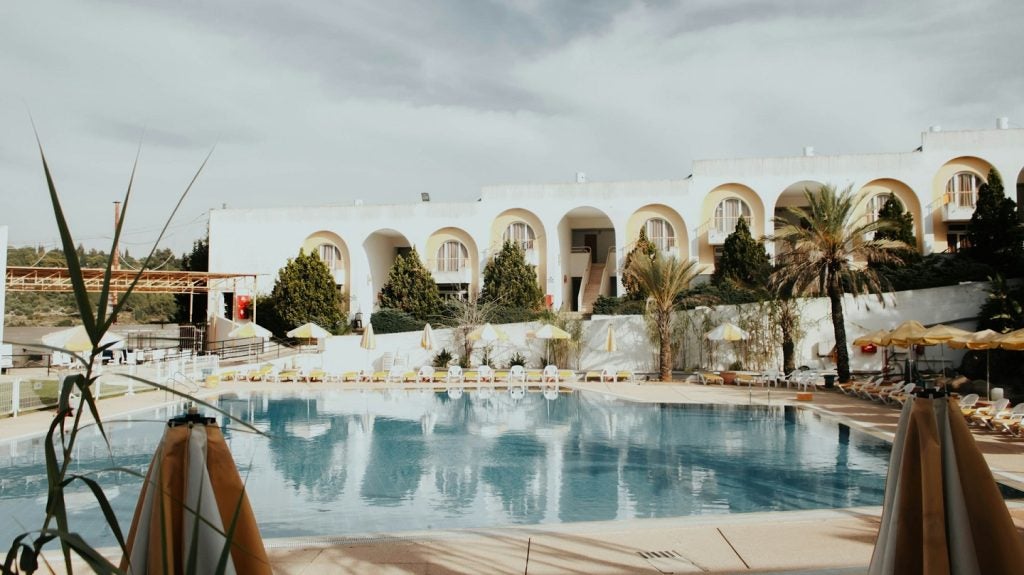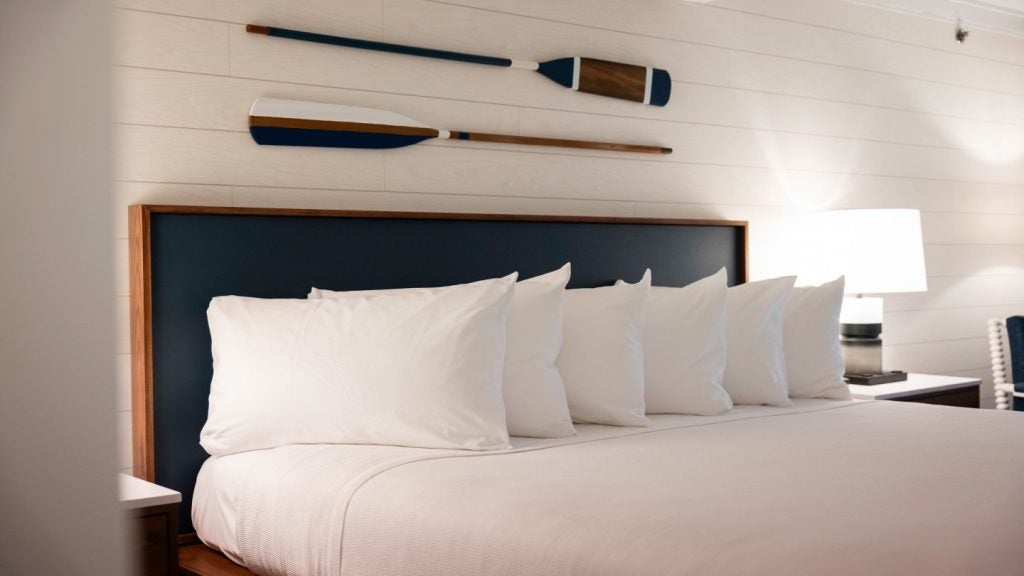Located in the Chinese north-eastern coastal city of Dalian, Grand Hyatt will be part of a new 1,075,300ft² tower designed by Goettsch Partners (GP). China Resources Land, a Hong Kong-based developer, has requisitioned GP’s services to develop the project. LTW Design Works is the interior designer. Construction of the hotel began in 2009, with completion planned for 2012.
Facing the Yellow Sea, the 44-storey tower is adjacent to the Xinghai Square public park. In addition to the hotel, the tower will feature 84 serviced apartments, three restaurants, several ballrooms and meeting facilities, a spa and a fitness centre. There would be a parking facility for 225 cars.
Grand Hyatt design
The 620ft mixed-use tower will convey a modern, contemporary design throughout. The tower will be triangular shaped, with a north-facing entrance. The shape will allow sunlight to enter all the rooms and corridors while offering views of the sea and the mountains nearby.
The design will also prove ideal for the area’s windy climate. The triangular shape will reduce the impact caused by the high wind forces from the Dalian coastline. The wind’s speed would increase only at the tower’s rounded corners, accelerating the building’s nearly-300m of wind rotors.
Installed within the building corners, the wind rotors will generate electricity for the building throughout the year. The rotors will be attached with low-maintenance, less noisy and vibration-free turbines with a vertical axis. 297.8m of linear turbines will produce up to 2.4 million kWh of power annually, meeting 80% of the energy requirements of the tower.
The exterior of the tower would be covered in high-performance glazing. The glazing would be enhanced by the metal sun shades that are fixed horizontally along the entire southern side of the tower.
The tower is to be built on top of a podium. The four-level podium will accommodate a large banquet hall, and meeting, dining, fitness and spa facilities. A dining facility, located at the ground level, will face the beach. To capture the view of the bay and the park, the entry plaza and the lobby would be built at an elevated level. The restaurant will be housed at the top two levels of the tower.
Hotel accommodation
The hotel floors will be at the level below the serviced apartments. The proposed hotel will consist of 377 rooms. It will include 327 standard rooms, 17 king deluxe rooms, five executive suites, 25 junior suites, one chairman suite and one presidential suite.
Facilities at the Grand Hyatt
The hotel will be equipped with a spa, a fitness centre and several meeting facilities. The spa will be spread over an area of 400m². The 1,400m² fitness centre will include an indoor lap pool, juice bar and a gym as well as an outdoor terrace.
To cater for events, the hotel will have a 2,400m² area for meeting facilities, including a 1,000m² ballroom, 500m² junior ballroom and 900m² of residential meeting facilities.
Dining facilities at the hotel are planned to include a three-meal restaurant offering Western, Chinese and Japanese cuisine.










