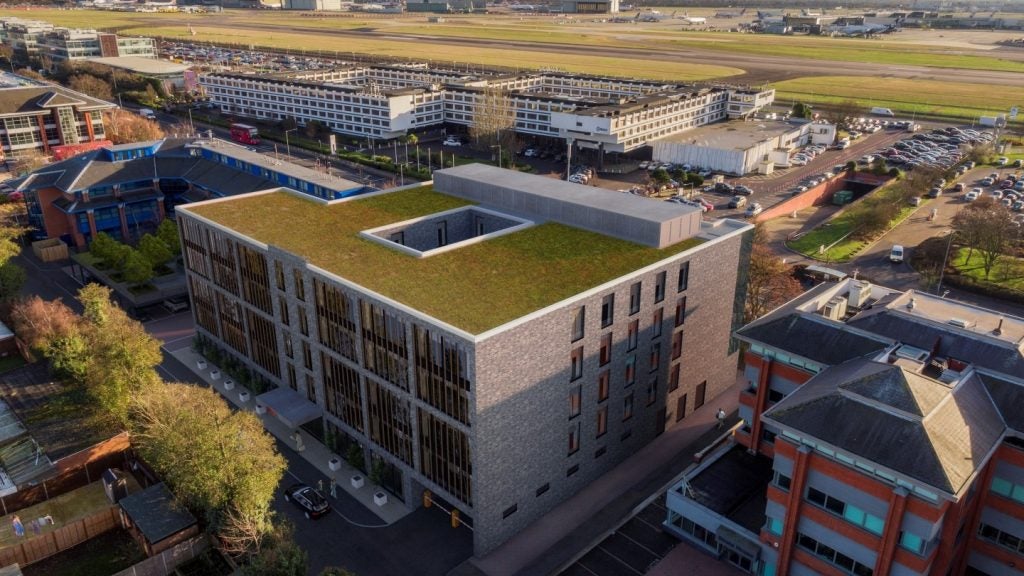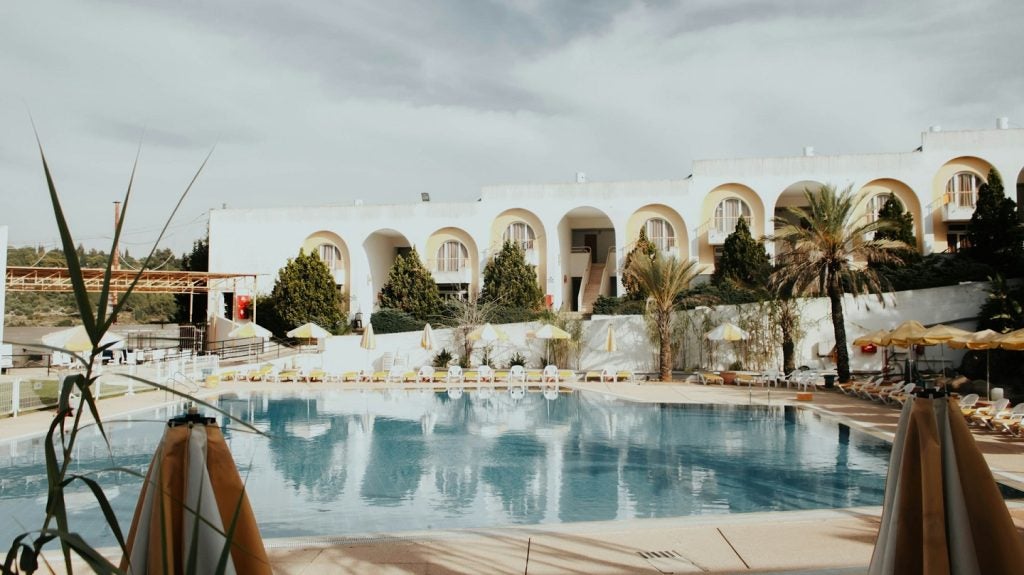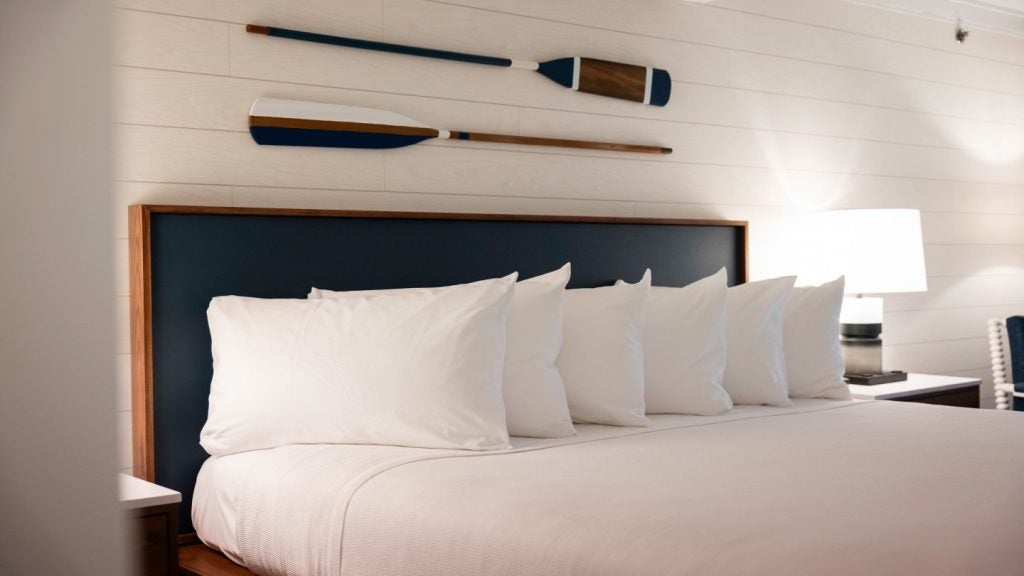Opened in early 2003, the Ritz-Carlton Lake Las Vegas is a hotel and spa located on a 320 acre site approximately 17 miles southeast of the Las Vegas Strip and a 25 minute drive from McCarran International Airport.
It is part of the resort development of Lake Las Vegas, namely a part of the MonteLago village, which is a Tuscan-style lakeside village. The 2,600 acre Mediterranean-style golf and residential village of which the hotel is part has cost over $500m to build.
The hotel has 349 rooms, including 75 Ritz-Carlton club rooms that are located on MonteLago’s Pontevecchio style bridge over the lake. The hotel also incorporates a 30,000ft² spa with treatment rooms, a swimming pool, access to two championship golf courses, dining venues, 33,000ft² of banquet and meeting space (including two ballrooms and outdoor venues) and access to a 40,000ft² casino.
ACCOMODATION: DELUXE ROOMS, SUITES OR CLUB ROOMS
Ritz-Carlton Lake Las Vegas offers an assortment of accommodation. The deluxe rooms are 486ft² and include a choice of one king size bed or two double beds, a view of the lake or mountains, separate bathtub and shower and granite and marble baths as well as a private balcony.
The suite rooms are 960ft² and include one king size bed, a view of the lake or mountains, separate bathtub and shower, granite and marble baths and private balconies.
The Ritz-Carlton suites are 2,400ft², offering a view of the lake or mountains, two bedrooms, extensive seating and dining areas, fireplace and full kitchen as well as balconies. The top two floors of the Pontevecchio Bridge consist of club rooms, reserved for guests of club level. The rooms are accessible via elevator. Accomodation on these floors include guest rooms, suites, a Ritz-Carlton Suite and a lounge.
DINING FACILITIES
An array of dining facilites is offered in the hotel, including resturants, cafes, lounges and bars: Medici Café and Terrace, Firenze Lobby Lounge, Galileo Bar, Spa Vita di Lago, Vita di Lago Pool & Gardens, in-room dining plus the Ritz-Carlton Club Lounge.
SPA AND FITNESS CENTRE
The 30,000ft² spa offers 24 treatment rooms as well as providing an excellent range of spa services, such as sauna, cool plunge pool, Vichy and tsunami showers, wet lounges, whirlpool bath, steam, massage, facials, speciality spa services such as the Vita di Lago signature facial, a full-service beauty salon and a fitness centre that offers daily fitness and movement classes. There are also relaxation rooms a spa meditation garden, spa sundecks and a retail boutique.
CHAMPIONSHIP GOLF COURSES
The Falls Golf Club at Lake Las Vegas Resort, designed by Tom Weiskopk, is an 18-hole championship golf course. The first nine holes provide traditional desert golf in and around small canyons and arroyos. The last nine holes entail over 400ft in elevation change with dramatic views and scenery.
Additionally, the Reflection Bay Golf Club at Lake Las Vegas, designed by Jack Nicklaus, is also available to guests. Both golf courses are adjacent to the lakeside hotel.
MEETINGS, CONFERENCES AND EVENTS
The Ritz-Carlton Lake Las Vegas hotel offers 33,000ft² of indoor meeting space, as well as outdoor event venues and a selection of scenic lakefront and garden settings. It is an ideal venue for business conferences, meetings, retreats, weddings and social gatherings.
The hotel offers the services of a professional conference services manager, catering sales manager and catering services manager, who works with each meeting planner to custom-design the function to be held.
BALLROOMS, BOARDROOMS AND FUNCTION ROOMS
The Ritz-Carlton Grand Ballroom is 11,813ft². It has high vaulted ceilings, crystal chandeliers, pin-spot lighting capabilities and extensive pre-function space, as well as offering garden views plus easy access to the expansive outdoor terrace.
The ballroom can be divided into four quadrants with soundproof air walls; data and voice lines, light panel controls and private sound systems are offered in each section.
MonteLago Ballroom is 4,700ft². It has crystal chandeliers, pin-spot lighting capabilities and access to the resort’s garden. It can be divided into two smaller ballrooms; data and voice lines, light panel controls and private sound systems are offered in each section.
The Estate and Village Boardrooms feature wood panelling, overstuffed executive chairs, natural lighting, data and voice lines, light panel controls and private sound systems.
Each boardroom accommodates up to 50 attendees.
Additionally, there are eight function rooms that include silk wall coverings, open floor plans, luxurious carpeting, data and voice lines, light panel controls and private sound systems. These rooms can accommodate between 22 and 100 attendees.
There is also a highly versatile 7,423ft² pre-function area that has easy terrace access and additional space to events held in the Ritz-Carlton Grand Ballroom.
EXTRA HOTEL SERVICES AND FACILITIES
The hotel provides many additional services and facilities including: babysitting, car rental arrangements, business center, complimentary indoor self-parking or valet service, concierge desk, daily housekeeping, gift shop, ice and vending machines, non-smoking rooms, safe deposit boxes, valet laundry service and video cassette player/recorder rental.
Further, special facilities are offered for physically challenged guests including: braille signage and TTY communications equipment, four king bedded rooms and one executive suite equipped for hearing-impaired guests, and wheelchair accessible accommodation.
DESIGN
The architect for the hotel was Wimberly, Allison, Tong & Goo who were instructed to design a Tuscan Italian-Mediterranean style resort. The three-storey 375ft span bridge structure emulates Italy’s Pontevecchio and spans a secluded lake as well as being home to unique guestrooms, function areas and future retail space.
The hotel’s U-shape design provides guests with sweeping views of the lake and mountains. Attached to the hotel is an adjacent casino, and the two-storey spa contains treatment rooms arranged in pavilions, surrounding an interior Italian garden courtyard. A conference centre overlooks the retail village and formal Italian gardens and lake.
CONSTRUCTION
The construction of the Lake Las Vegas was carried out by Perini Building. The primary challenge was the construction of the Pontevecchio Bridge over Lake Las Vegas. There are four bridge abutments with 16 driven piles per abutment.
The most difficult portion of this phase was driving piles adjacent to the two underground by-pass pipelines, which carry the Las Vegas wash overflow under Lake Las Vegas and directly into Lake Mead.
The danger of collapse or damage to the pipelines due to the close proximity of the pile-driving operation required extra caution, as well as added insurance liability. Once the piles were driven, and the pile caps and abutment walls were poured and in place, barges were brought in to erect structural steel and metal decking.
Another challenge faced was meeting the Ritz-Carlton’s standard limiting visibility of electrical and mechanical trim. This required detailed coordination between the interior designer and each subcontractor to determine exact placement of electrical receptacles, air supply and return, and access panels.

















